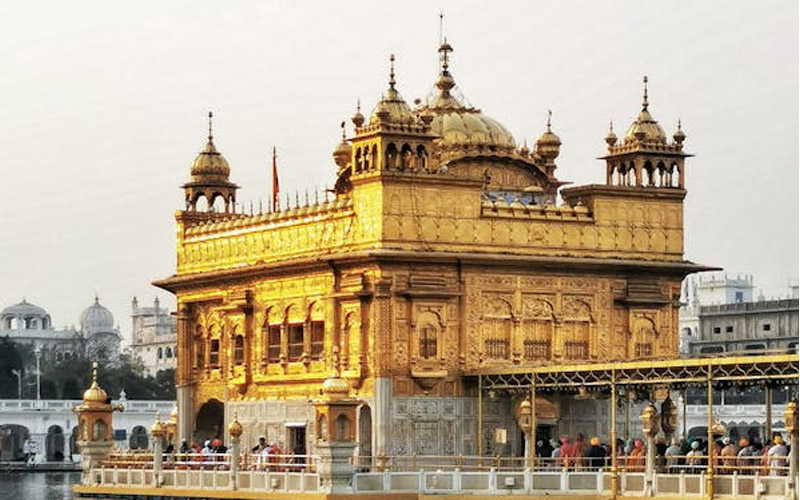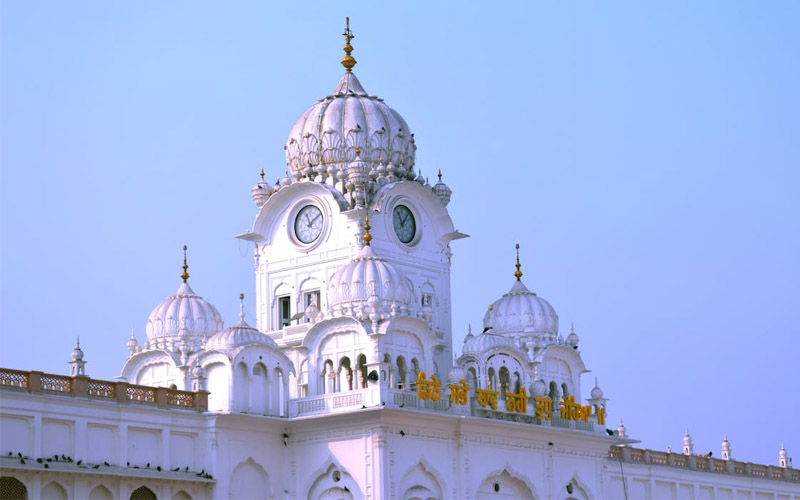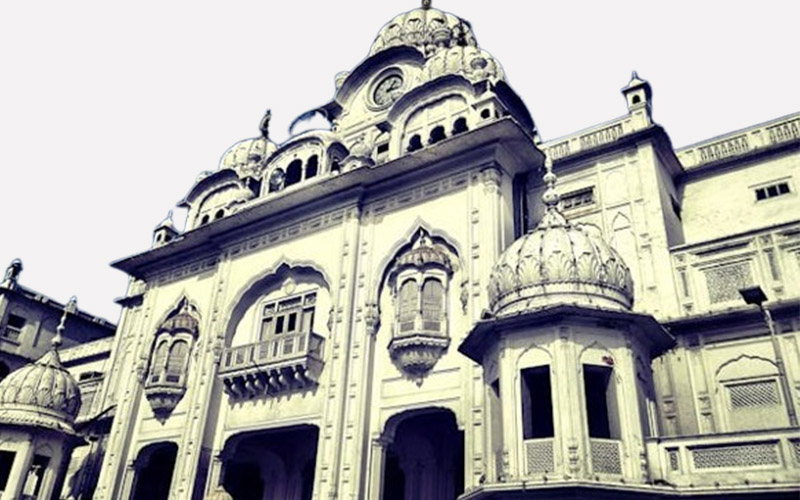Golden Temple: An Architectural Marvel Through the Lens of History
The Golden Temple is also known as the Harmandir Sahib or the Darbār Sahib or Suvaran Mandir. It is a gurdwara located in the city of Amritsar, Punjab, India. It is the pre-eminent spiritual site of Sikhism.
It is one of the holiest sites in Sikhism, alongside the Gurdwara Darbar Sahib Kartarpur in Kartarpur, and Gurdwara Janam Asthan in Nankana Sahib.
The man-made pool on the site of the temple was completed by the fourth Sikh Guru, Guru Ram Das, in 1577. In 1604, Guru Arjan, the fifth Sikh Guru, placed a copy of the Adi Granth in the Golden Temple and was a prominent figure in its development.
The gurdwara was repeatedly rebuilt by the Sikhs after it became a target of persecution and was destroyed several times by the Mughal and invading Afghan armies.
Maharaja Ranjit Singh, after founding the Sikh Empire, rebuilt it in marble and copper in 1809, and overlaid the sanctum with gold leaf in 1830. This has led to the name the Golden Temple.
The Golden Temple is spiritually the most significant shrine in Sikhism. It became a centre of the Singh Sabha Movement between 1883 and the 1920s, and the Punjabi Suba movement between 1947 and 1966.
In the early 1980s, the gurdwara became a centre of conflict between the Indian government and a radical movement led by Jarnail Singh Bhindranwale. In 1984, Prime Minister Indira Gandhi sent in the Indian Army as part of Operation Blue Star.
It leads to the deaths of thousands of soldiers, militants and civilians, as well as causing significant damage to the gurdwara and the destruction of the nearby Akal Takht.
The gurdwara complex was rebuilt again after the 1984 attack on it. The Golden Temple is an open house of worship for all people, from all walks of life and faiths.
It has a square plan with four entrances, and a circumambulation path around the pool. The four entrances to the gurudwara symbolises the Sikh belief in equality and the Sikh view that all people are welcome into their holy place.
The complex is a collection of buildings around the sanctum and the pool. One of these is Akal Takht, the chief centre of religious authority of Sikhism.
Additional buildings include a clock tower, the offices of the Gurdwara Committee, a Museum and a langar – a free Sikh community-run kitchen that offers a vegetarian meal to all visitors without discrimination.
Over 150,000 people visit the holy shrine every day for worship. The gurdwara complex has been nominated as a UNESCO World Heritage Site, and its application is pending on the tentative list of UNESCO.
Nomenclature
The Harmandir Sahib is also known as Harimandar or Harimandir Sahib. It is also called the Durbār Sahib, which means “sacred audience”, as well as the Golden Temple for its gold leaf-covered sanctum centre.
History
According to the Sikh historical records, the land that became Amritsar and houses the Harimandir Sahib was chosen by Guru Amar Das, the third Guru of the Sikh tradition. Guru Ram Das founded the town that came to be known as “Ramdaspur”. He started by completing the pool with the help of Baba Buddha.
Ramdaspur town expanded during the time of Guru Arjan financed by donations and constructed by voluntary work. The town grew to become the city of Amritsar, and the area grew into the temple complex.
The construction activity between 1574 and 1604 is described in Mahima Prakash Vartak, a semi-historical Sikh hagiography text likely composed in 1741, and the earliest known document dealing with the lives of all the ten Gurus. Guru Arjan installed the scripture of Sikhism inside the new gurdwara in 1604.
Construction
Guru Ram Das acquired the land for the site. In 1581, Guru Arjan initiated the construction of the Gurdwara. During the construction the pool was kept empty and dry. It took 8 years to complete the first version of the Harmandir Sahib.
In 1589, the gurdwara made with bricks was complete. Guru Arjan is believed by some later sources to have invited the Sufi saint Mian Mir of Lahore to lay its foundation stone, signalling pluralism and that the Sikh tradition welcomed allAccording to Sikh traditional sources such as Sri Gur Suraj Parkash Granth it was laid by Guru Arjan himself.
After the inauguration, the pool was filled with water. On 16 August 1604, Guru Arjan completed expanding and compiling the first version of the Sikh scripture and placed a copy of the Adi Granth in the gurdwara. He appointed Baba Buddha as the first Granthi.
The completion of the first version of the Golden Temple was a major milestone for Sikhism, states Arvind-Pal Singh Mandair, because it provided a central pilgrimage place and a rallying point for the Sikh community, set within a hub of trade and activity.
Golden Temple Architecture
The Golden Temple’s architecture reflects different architectural practices prevalent in the Indian subcontinent, as various iterations of temple were rebuilt and restored.
The first structure of the Harmandir Sahib constructed under the purview of Guru Arjan combined the concepts of dharamsaals and the holy water tanks (sarovar).
Rather than copying the traditional method of Hindu temple construction by building the shrine on a high plinth, Guru Arjan rather decided to build the shrine lower than the surroundings so that devotees would have to walk downwards to reach it.

The four entrances represented that the Sikh faith was equally open to all four of the traditional Indian caste classifications (varnas). However, Kanwarjit Singh Kang believes the original, Guru-constructed structure was mostly comparable and similar to the present-day structure said to have been constructed in 1764.
As of James Fergusson the Golden Temple is a specimen of one of the forms that the architecture of Hindu temples developed into in the 19th century. When a list of structures of interest was prepared and published by the colonial government of Punjab in 1875.
It was claimed that the architectural design of the Golden Temple, in the form it was constructed as by Ranjit Singh, was based ultimately on the shrine of the Sufi saint Mian Mir. As of Major Henry Hardy Cole the architecture of the edifice as being primarily drawn from Islamic sources with a significant input from Hindu styles.
Percy Brown also classified the temple as being a synthesis of Islamic and Hindu architectural styles, but also observed that the structure has its own unique characteristics and inventions. The Temple is described by Ian Kerr, and other scholars, as a mixture of the Indo-Islamic Mughal and the Hindu Rajput architecture.
The sanctum is a 12.25 x 12.25 metre square with two storeys and a gold leaf dome. It has a marble platform that is a 19.7 x 19.7 metre square. It sits inside an almost square (154.5 x 148.5 m2) pool called amritsar or amritsarovar.
The pool is 5.1 metres deep and is surrounded by a 3.7-metre-wide circumambulatory marble passage that is circled clockwise. For those who wish to take a dip in the pool, the Temple provides a half hexagonal shelter and holy steps to Har ki Pauri. The pool is maintained by volunteers who perform kar seva (community service) by draining and desilting it periodically.
There is a section of the shrine known as the Har-Ki-Pauri, located on the backside of the temple proper, where pilgrims and worshippers can take a sip of the water from the holy temple tank.
The water used for the daily ritual cleaning of the temple premises is also sourced from this section. The water is mixed with milk to dilute the milk content, with the combined solution used to clean the temple’s surfaces on a daily basis.
The sanctum has two floors. The Sikh Scripture Guru Granth Sahib is seated on the lower square floor for about 20 hours every day, and for 4 hours it is taken to its bedroom inside Akal Takht with elaborate ceremonies in a palki, for sukhasana and Prakash.
The floor with the seated scripture is raised a few steps above the entrance causeway level. The upper floor in the sanctum is a gallery and connected by stairs. The ground floor is lined with white marble, as is the path surrounding the sanctum. The sanctum’s exterior has gilded copper plates.
The doors are gold leaf-covered copper sheets with nature motifs such as birds and flowers. The ceiling of the upper floor is gilded, embossed and decorated with jewels.
The sanctum dome is semi-spherical with a pinnacle ornament. The sides are embellished with arched copings and small solid domes, the corners adorning cupolas, all of which are covered with gold leaf-covered gilded copper. There is a pavilion located on the second-floor called the Shish Mahal (mirror room).
The floral designs on the marble panels of the walls around the sanctum are Arabesque. The arches include verses from the Sikh scripture in gold letters.
The frescoes follow the Indian tradition and include animal, bird and nature motifs rather than being purely geometrical. The stair walls have murals of Sikh Gurus such as the falcon carrying Guru Gobind Singh riding a horse.
The Darshani Deorhi is a two-storey structure that houses the temple management offices and treasury. At the exit of the path leading away from the sanctum is the Prasada facility, where volunteers serve a flour-based sweet offering called Karah prasad.
Typically, the pilgrims to the Golden Temple enter and make a clockwise circumambulation around the pool before entering the sanctum. There are four entrances to the gurdwara complex signifying the openness to all sides, but a single entrance to the sanctum of the temple through a causeway.
Golden Temple Art
The art of the Golden Temple has rarely been analysed or studied in a serious manner. Within the Shish Mahal on the second-story of the building, there are mirror-work art designs which consist of small pieces of mirror which are inlaid into the walls and ceilings, highlighed with decorations of floral designs.
The ceilings, walls and arches of the structure are embellished by intricate mural artwork. The pietra dura (inlaid stone design) artwork of the shrine, features avian and other animalistic designs using semi-precious stones, was mostly inspired by the Mughal tradition.
The external portions of the upper story’s walls of the temple are affixed with beaten copper plates that feature raised designs depicting usually florals and abstracts but there are some depictions of human figures as well. The second embossed panel features an equestrian portrayal of Guru Gobind Singh.

The Shish Mahal features a lot of examples of tukri work. On the other hand, jaratkari was an art form and method which involved placing inlaid and cut stones of varying colours and types into marble.
The jaratkari marble panels in this lower exterior section is classified as pietra dura and semi-precious stones, like lapis lazuli and onyx, were utilised.
The Mughals also decorated their edifices using jaratkari and pietra dura art, what sets apart the Sikh form of the art technique from the Mughal one is that the Sikh jaratkari art form also depicts human and animal figuratives with it, something that is not found in Mughal jaratkari art.
Inlaid ivory work can be witnessed on the doors of the Darshani Deori structure of the complex. The structure of the Darshani Deori was made out of shisham wood. Its front is overlaid with silverwork, including ornamented silver panels & back is decorated with panels consisting of floral and geometric designs but also animal figuratives, such as deer, tigers, lions, and birds.
The mural artwork of the temple consists primarily of floral designs with scattered examples of animal designs and themes. There are over 300 different design patterns dispersed all over the walls of the edifice. These wall paintings were created by Naqqashi artists.
The only mural depicting human figures within the temple proper is located on the wall behind the northern narrow staircase leading to the top of the shrine. It is a depiction of Guru Gobind Singh on horseback alongside his retinue leaving the fort of Anandpur, ultimately a mural adaptation of what was originally a Kangra miniature painting.
The various artists and craftsmen who worked on creating the mural artwork and other accessory art of the temple are mostly unknown. It is nearly impossible to link any particular art piece with a specific name, aside from a very few.
Most of the artwork lost over the years, throughout the various changes and renovations to the temple, were murals. Murals started being lost in the temple around the last years of the 19th century, when devotees were allowed to start donating inlaid marble panels to affix to the walls of the shrine.
The walls that were covered by these marble panels usually were painted with murals and thus the murals were either hidden under the marble panels or destroyed.
Following are some of the popular buildings and areas located in the Golden Temple…
- Akal Takht and Teja Singh Samundri Hall
- Ramgarhia Bunga and Clock Tower
- Ber Trees
- Sikh History Museum
- Guru Ramdas Langar
Disclaimer: All images used are for illustrative purposes only. Copyrights for these images are owned by their respective creators/owners. If you are the copyright holder of any image and would like it removed, please contact us.
Explore more Architectural Marvels at Middle Height. Follow us on Facebook, Instagram and LinkedIn


