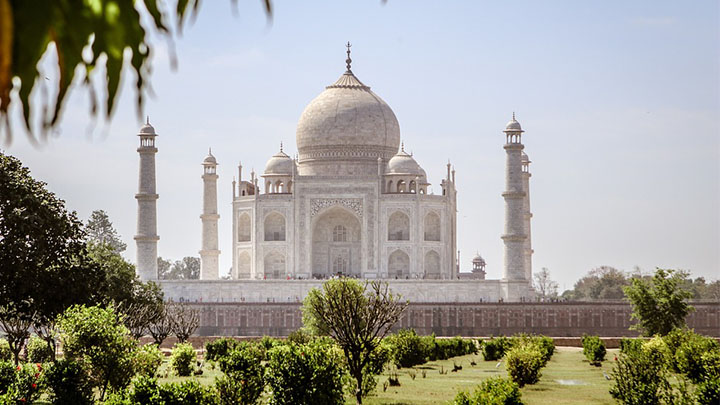Taj Mahal: The Ultimate Fusion of Persian and Indian Architecture
The Taj Mahal is an ivory-white marble mausoleum on the right bank of the river Yamuna in Agra, Uttar Pradesh, India. It was commissioned in 1631 by the fifth Mughal emperor, Shah Jahan to house the tomb of his beloved wife, Mumtaz Mahal. It also houses the tomb of Shah Jahan himself.
The tomb is the centrepiece of a 17-hectare (42-acre) complex, which includes a mosque and a guest house, and is set in formal gardens bounded on three sides by a crenelated wall.
Construction of the mausoleum was completed in 1648, but work continued on other phases of the project for another five years. The Taj Mahal complex is believed to have been completed in its entirety in 1653 at a cost estimated at the time to be around ₹5 million, which in 2023 would be approximately ₹35 billion (US$77.8 million).
The building complex incorporates the design traditions of Indo-Islamic and Mughal architecture. It employs symmetrical constructions with the usage of various shapes and symbols. While the mausoleum is constructed of white marble inlaid with semi-precious stones.
The construction project employed more than 20,000 workers and artisans under the guidance of a board of architects led by Ustad Ahmad Lahori, the emperor’s court architect.
The Taj Mahal was designated as a UNESCO World Heritage Site in 1983 for being “the jewel of Islamic art in India and one of the universally admired masterpieces of the world’s heritage”. It is regarded as one of the best examples of Mughal architecture and a symbol of Indian history.
The Taj Mahal is a major tourist attraction and attracts more than five million visitors a year. In 2007, it was declared a winner of the New 7 Wonders of the World initiative.
Etymology
The name “Taj Mahal” is of Urdu origin. Abdul Hamid Lahori, in his book from 1636 Padshahnama, refers to the Taj Mahal as rauza-i munawwara, meaning the illumined or illustrious tomb. The name “Taj” might have been derived from the corruption of the second syllable of “Mumtaz”.
Inspiration
The Taj Mahal was commissioned by Shah Jahan in 1631, to be built in the memory of his wife Mumtaz Mahal, who died on 17 June that year while giving birth to their 14th child, Gauhara Begum. Construction started in 1632, and the mausoleum was completed in 1648, while the surrounding buildings and garden were finished five years later.
Architecture and design
The Taj Mahal incorporates and expands on design traditions of Indo-Islamic and Mughal architecture. Inspirations for the building came from Timurid and Mughal buildings including the Gur-e Amir in Samarkand and Humayun’s Tomb in Delhi which inspired the Charbagh gardens and hasht-behesht plan of the site.
The building complex employs symmetrical constructions with the usage of various shapes and symbols. While the mausoleum is constructed of white marble inlaid with semi-precious stones, red sandstone was used for other buildings in the complex similar to the Mughal era buildings of the time.
The entire complex sits on platform measuring 300 metres (980 ft) in length and 8.7 metres (28.5 ft) in height on the banks of Yamuna river. The platform is built with varying patterns of dark and light colored sandstone.
Exterior
The mausoleum building is the central structure of the entire complex. It is a white marble structure standing on a 6-metre (20 ft) high square plinth with sides measuring 95.5 metres (313 ft) in length. The base structure is a large multi-chambered cube with chamfered corners forming an eight-sided structure that is approximately 57.3 metres (188 ft) long on each of the four long sides.
The building has four identical sides with iwans (arch-shaped doorways), topped by a large dome and finial. At the southern side of the platform, facing the garden, there are two flights of stairs on either side which are partly covered and provide the only access from ground level up to the mausoleum building.
The predominant feature of the mausoleum is the 23-metre (75 ft) high marble dome with onion shape. The onion shaped dome sits on a 12-metre (39 ft) high cylindrical drum with an inner diameter of 18.4 metres (60 ft). The dome is slightly asymmetrical and is topped by a 9.6-metre (31 ft) high gilded finial.
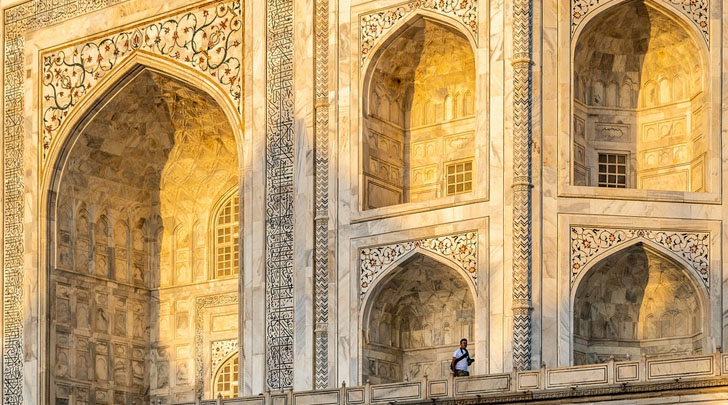
The main dome is surrounded by four smaller domes or chattris placed at its corners, which replicate the onion shape of the main dome. The smaller domes are supported by columns which stand on the top of the main structure and help bring light to the interior of the building.
The domes are topped by decorative finials which uses Persian and Indian design elements. The main finial was originally made of gold but was replaced by a copy made of gilded bronze in the early 19th century. The finial is topped by a moon, a typical Islamic motif, whose horns point heavenward.
Four minarets flank the tomb building, one at each corner of the plinth facing the chamfered corners. Steps lead to the top of the tower with rectangular openings below the domes providing light and air on the top. The minarets were designed similar to traditional elements of a mosque, which are used by the muezzin to call for prayer.
The external surfaces of the building are decorated with a number of delicate relief art adorned with various precious and semi-precious stones. The decorative elements were created by applying paint, stucco, stone inlays or carvings.
The white marble dados consist of ornamental bas relief depictions of nature and plant based elements. The marble has been polished to emphasise the exquisite detailing of the carvings and the frames and archway spandrels are decorated with pietra dura inlays of stylised geometric pattern of vines, flowers and fruits.
Contrast colours have been used to create a complex array of different geometric patterns across the mortared areas of the buildings. The building has many lattice windows or jalis with interlocking hexagonal patterns.
The gateway arches are bordered by Arabic calligraphy with passages from the Qur’an. Much of the calligraphy is composed of florid thuluth script made of jasper or black marble inlaid in white marble panels. Higher panels are written with slightly larger script to reduce the skewing effect when viewed from below.
The calligraphy on the buildings were believed to have been created in 1609 by Abdul Haq, who was conferred the title of “Amanat Khan” by Shah Jahan. At the base of the interior dome is the inscription, “Written by the insignificant being, Amanat Khan Shirazi”.
Interior
The main inner chamber is an octagon with 7.3-metre (24 ft) sides, with the design allowing for entry from each face with the main door facing the garden to the south. Two tiers of eight pishtaq arches are located along the walls, similar to the exterior.
The four central upper arches form balconies or viewing areas, and each balcony’s exterior window has an intricate jali. The inner wall is open along the axes where jali screens are fitted which transmit light from the exterior to the interior of the main chamber.
Except the south side, other three sides consist of an open elongated room flanked by two square cells covered with decorated ceilings set on the platform. The central room has arched openings on three sides fitted with jalis filled with panes of glass and a small rectangular window cut into the central jali.
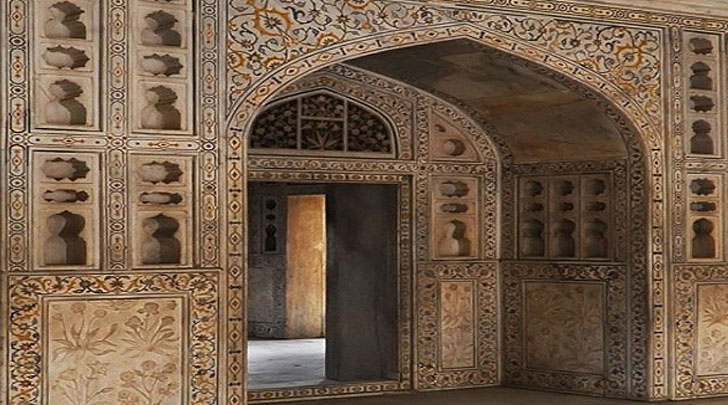
The square cells which are reached through separate doors were probably originally used for visitors and Qur’an reciters as a place to rest. Staircases lead from the ground floor to the roof level, where there are corridors between the central hall and the two corner rooms in the south with a system of ventilation shafts.
The interior walls are about 25 metres (82 ft) high and are topped by a “false” interior dome decorated with a sun motif. The inlay work is a lapidary of precious and semiprecious gemstones. Each chamber wall is highly decorated with dado bas-relief, intricate lapidary inlay and refined calligraphy panels similar to the design elements seen throughout the exterior of the complex.
The main chamber houses the false sarcophagi of Mumtaz Mahal and Shah Jahan, while the real ones are in the basement. Perforated marble jalis border the cenotaphs and are made from eight marble panels carved through with intricate pierce work inlaid in delicate detail with semi-precious stones.
Situated within the screen in the upper main chamber are the likenesses of the tombs of Mumtaz Mahal and Shah Jahan with the actual burials done below in the lower tomb chamber. Shah Jahan’s cenotaph is situated on a larger base on the western side in an asymmetrical arrangement. On the top is a traditional sculpture of a small pen box denoting it as a male tomb.
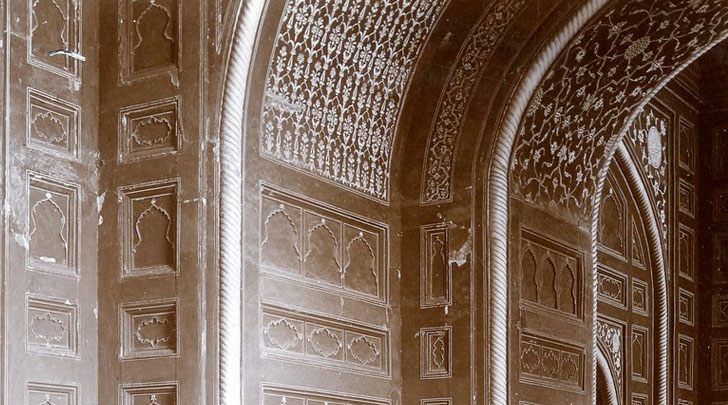
The calligraphy found on the marble cenotaphs in the tomb is particularly detailed and delicate. On Mumtaz’s sarcophagus on the top, the decoration consists of natural plum fruits, buds and flower blossoms inlaid with Qur’anic inscriptions with the epitaph reading “The illumined grave of Arjumand Bano Begam, entided Mumtaz Mahal, who died in the year 1631”.
The original tomb in the lower level is largely undecorated, with Ninety-Nine Names of God inscribed on the side. The false cenotaph of Shah Jahan has similar decorations and is covered with flowers and other scroll work without any inscriptions.
Garden
The complex is set around a large 3,200 sq. ft. charbagh or Mughal garden. The garden is divided by two main walkways into four quadrants with further raised pathways that divide each of the four-quarters into 16 sunken parterres or flowerbeds. The garden is surrounded by a walkway connecting all the quadrants.
Halfway between the tomb and gateway in the centre of the garden is a raised marble water tank with five fountains and a reflecting pool positioned on a north–south axis to reflect the image of the mausoleum.
The elevated marble water tank is called al Hawd al-Kawthar in reference to the “Tank of Abundance” promised to Muhammad. The garden is laid out with avenues of trees and fountains.
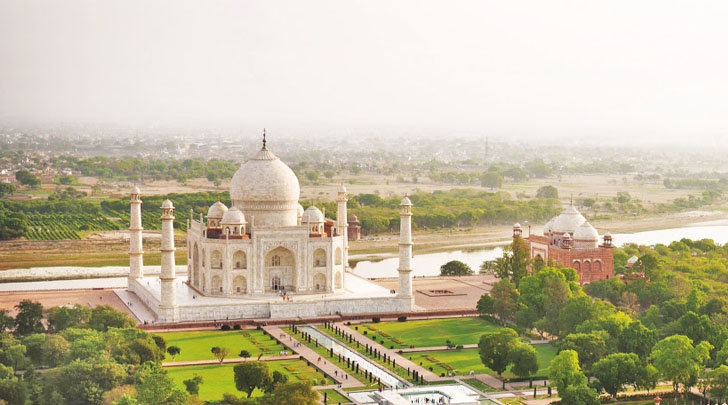
The charbagh garden, is inspired by Persian gardens. It was introduced to India by Babur, the first Mughal emperor and symbolises the Paradise garden (Jannah) with four rivers flowing from a central spring or mountain, separating the garden into north, west, south and east.
Similarities in layout and architectural features with the Shalimar Gardens suggest that both gardens may have been designed by the same architect, Ali Mardan.
As the Mughal Empire declined, the gardens were not maintained, and when the British Raj assumed management of the gardens, they changed the landscaping to resemble the formal lawns of London in the 19th century.
The water supply for the gardens were derived from the Yamuna River. The fountains in the central tank consisted of large vessels made of copper and inter-connected through copper pipes and the drop from the 31.1 ft. high walls created the necessary water for the fountains.
Outlying buildings
The Taj Mahal complex is enclosed by crenelated red sandstone walls on three sides, with the side facing the Yamuna river left open. Outside the complex walls, there are other mausoleums dedicated to Shah Jahan’s other wives, royals and favourite servants.
The main gateway, primarily built of marble, mirrors the tomb’s architecture and incorporates intricate decorations like bas-relief and pietra dura inlays. The mosque’s design resembles others built during the era and the jawab has floors with inlaid patterns while lacking a mihrab.
Construction
The land on which the Taj Mahal is situated was present to the south of the walled city of Agra which was given to Shah Jahan by Raja Jai Singh I in exchange for a large palace in the centre of Agra.
The building was commissioned in 1631, and construction commenced in 1632. An area of roughly 1.2 hectares (3 acres) was excavated, filled with dirt to reduce seepage, and levelled at 160 ft. above the riverbank level.
In the tomb area, piles were dug and filled with lime and stone to form the footings of the tomb. The platform above the ground was constructed of brick and mortar.
The tomb complex was built mainly using brick and lime mortar. The external surface of the main tomb building and the interior of the main cenotaph chamber is veneered with white marble.
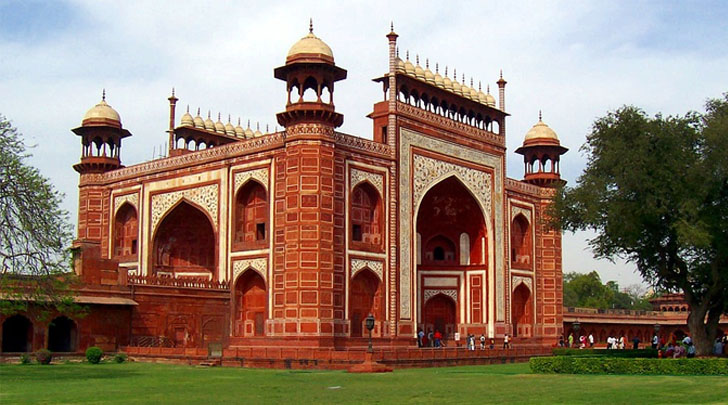
The other interior surfaces and other accessory buildings are lined with red sandstone coated with a red octet for protection, excluding the exterior surfaces of domes. The white marble came from Makrana in Rajasthan, while the red sandstone was quarried from Fatehpur Sikri in Uttar Pradesh.
Many precious and semi-precious stones, used for decoration, were imported from across the world, including jade and crystal from China, turquoise from Tibet, Lapis lazuli from Afghanistan, sapphire from Sri Lanka and carnelian from Arabia. In all, 28 types of precious and semi-precious stone were inlaid into the white marble.
It is believed that more than 20,000 artisans, labourers, painters and others were involved in the construction of the building. Specialist sculptors from Bukhara, calligraphers from Syria and Persia, designers from southern India, stone cutters from Baluchistan and Italian artisans were employed.
When the structure was partially completed, the first ceremony was held at the mausoleum by Shah Jahan on 6 February 1643, of the 12th anniversary of the death of Mumtaz Mahal. Construction of the mausoleum was completed in 1648, but work continued on other phases of the project for another five years.
The Taj Mahal complex is believed to have been completed in its entirety in 1653 at a cost estimated at the time to be around ₹5 million, which in 2023 would be approximately ₹35 billion (US$77.8 million).
Later years
In December 1652, Shah Jahan’s son Aurangzeb wrote a letter to his father about the tomb, the mosque and the assembly hall of the complex developing extensive leaks during the previous rainy season.
In 1658, Shah Jahan was deposed by Aurangzeb and put under house arrest at the nearby Agra Fort from where he could see the Taj Mahal. Upon Shah Jahan’s death in 1666, Aurangzeb buried him in the mausoleum next to his wife.
At the end of the century, British viceroy Lord Curzon ordered a restoration project, which was completed in 1908. He also commissioned the large lamp in the interior chamber and replaced the gardens with European-style lawns that are still in place today.
In 1942, the government erected scaffolding to disguise the building in anticipation of air attacks by the Japanese Air Force. Since Indian independence in 1947, the Archaeological Survey of India has been responsible for the maintenance of the monument.
During the India-Pakistan wars of 1965 and 1971, scaffolding was again erected to mislead bomber pilots.
In 1983, the Taj Mahal was designated as a UNESCO World Heritage Site for being “the jewel of Islamic art in India and one of the universally admired masterpieces of the world’s heritage”.
Since the late 20th century, the monument has been affected by environmental pollution which has turned the Taj Mahal yellow-brown. Acid rain and pollution affecting the Yamuna River including the presence of Mathura Oil Refinery, have contributed to the same.
After directives by the Supreme Court of India, in 1997 the Indian government set up the “Taj Trapezium Zone (TTZ)”, a 10,400-square-kilometre (4,000 sq mi) area around the monument where strict emissions standards are in place.
Minor damage was reported due to storms on 11 April 2018 and 31 May 2020. In the 2020s, the Government of India has undertaken various restoration measures, including placing mud packs to restore the white colour and replacing broken marble.
Tourism
The Taj Mahal is a major tourist attraction and attracts a large number of domestic and foreign visitors. About five million visitors visited Taj Mahal in the financial year 2022–23. Visitors are allowed through three gates and as polluting vehicles are not allowed near the complex, tourists must either walk or take electric buses from the designated parking areas.
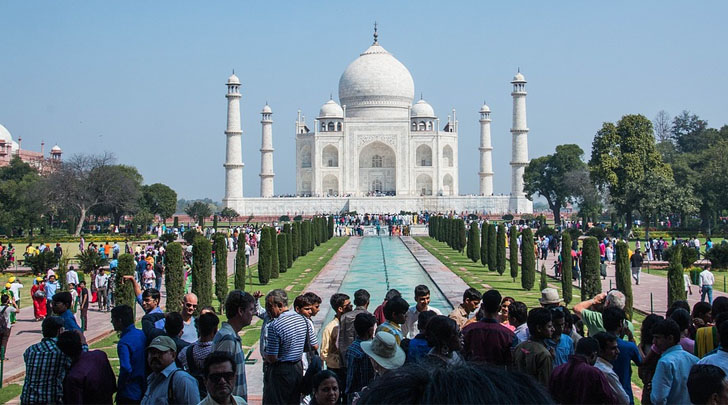
The complex is open on all days except on Friday from one hour before sunrise to 45 minutes before sunset. The complex is open for limited night viewing on the day of the full moon, excluding the month of Ramadan.
Myths
A longstanding myth holds that Shah Jahan planned a mausoleum to be built in black marble as a Black Taj Mahal across the Yamuna river. A more credible theory for the origins of the black mausoleum was demonstrated in 2006 by archaeologists who reconstructed part of the pool in the Mehtab Bagh.
A dark reflection of the white mausoleum could clearly be seen, befitting Shah Jahan’s obsession with symmetry and the positioning of the pool itself.
No concrete evidence exists for claims that describe, often in horrific detail, the deaths, dismemberment and mutilations which Shah Jahan supposedly inflicted on various architects and craftsmen associated with the tomb.
Some stories claim that those involved in construction signed contracts committing themselves to have no part in any similar design. No evidence exists for claims that Lord William Bentinck, governor-general of India in the 1830s, supposedly planned to demolish the Taj Mahal and auction off the marble.
Another such unsupported theory, that the Taj Mahal was designed by an Italian, Geronimo Vereneo. Another theory, that a Frenchman named Austin of Bordeaux designed the Taj, was promoted by William Henry Sleeman based on the work of Jean-Baptiste Tavernier.
Disclaimer: All images used are for illustrative purposes only. Copyrights for these images are owned by their respective creators/owners. If you are the copyright holder of any image and would like it removed, please contact us.
Explore more Architectural Marvels at Middle Height. Follow us on Facebook, Instagram and LinkedIn

