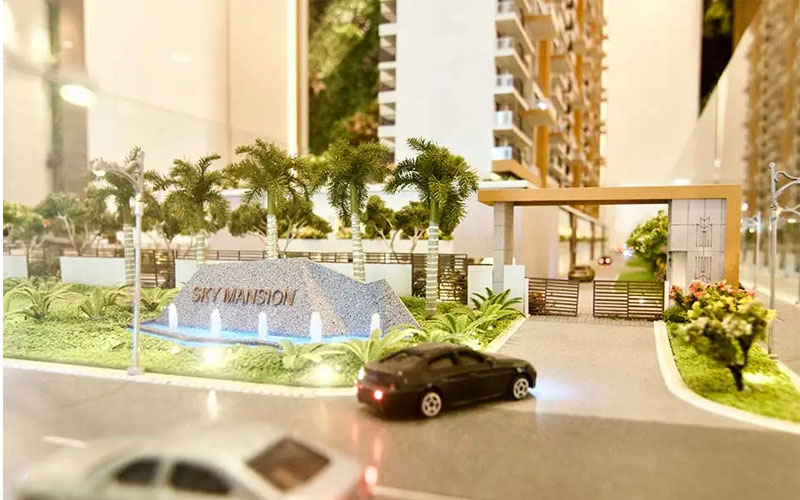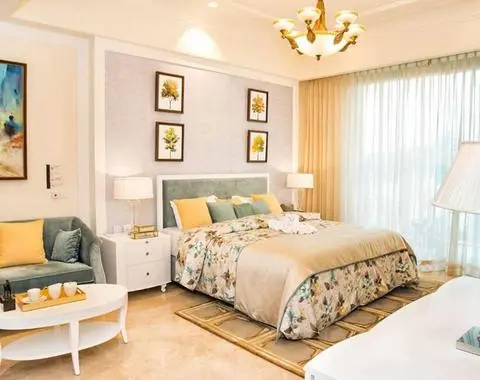Risland Sky Mansion: The Ultimate Residential Experience in Chhattarpur
Risland Sky Mansion is an exquisite, ready-to-move residential project set on 4.10 acres in Chhattarpur, South Delhi. This development boasts four sophisticated towers, offering 3BHK and 4BHK apartments, as well as lavish 5BHK penthouses, all designed to foster a joyful and welcoming atmosphere.
With only two apartments per floor, residents enjoy enhanced exclusivity and privacy, totaling 160 units available. Prices for these stunning homes range from ₹6.27 Cr to ₹18 Cr. Discover a new standard of luxury living in Delhi..
Project Details
- Project Name: Risland Sky Mansion
- Location: Chhattarpur, New Delhi
- Project Type: Residential
- Architect/Designer: Risland India
- Builder/Company: Risland India
- Project Status: Under Construction
RERA No :DLRERA2018P0014
Risland Sky Mansion Connectivity
- Proximity to major highways and roads, including Mehrauli-Badarpur Road, Mehrauli-Gurugram Road, and NH-8
- Excellent connectivity to Delhi Metro, buses and all public transportation
- Close to prominent landmarks in Delhi, such as Sectors 4, Connaught Place, and 22 Dwarka
Amenities at Risland Sky Mansion
- Club House
- Outdoor Tennis Courts
- Power Back Up
- Swimming Pool
- Lift
- Security
- Intercom Facility
- Gymnasium
- Indoor Games Room
- Kids Club
- Rain Water Harvesting
- Indoor Squash & Badminton Courts
- Internet/Wi-Fi Connectivity
- Pool with temperature control
- 3 Tier Security System
- Grand Entrance lobby
- Multipurpose Hall
- Concierge Services
- Fire Fighting Equipment

For More Information about Risland Sky Mansion, visit: https://thewadhwagroup.com/wisecity
Disclaimer: The information provided in this advertisement/project, including images, amenities, plans, drawings, dimensions, illustrations, facilities, elevations, features, specifications, other information, etc. mentioned are indicative of the kind of development that is proposed and are subject to the approval from the competent authorities.
Explore more Real estate property projects at Middle Height. Follow us on Facebook, Instagram and LinkedIn





