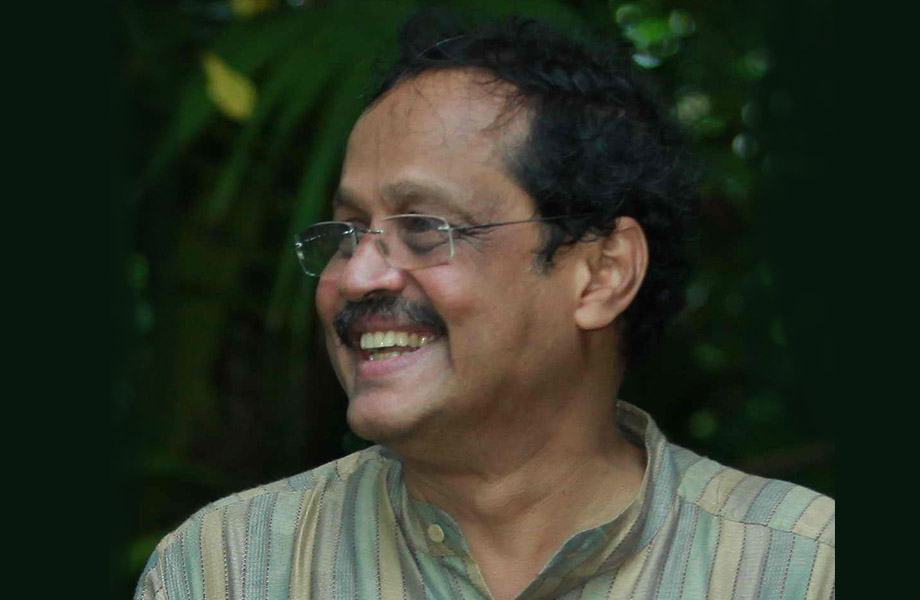The Architectural Journey of an Indian Architect Eugene Pandala
Eugene Pandala is an Indian architect. He is known for building with values of environmental sustainability. He is an Architect, Urban Designer and Heritage Conservator. His passion for Natural Heritage conservation, transposed him to explore deeper into Affordable sustainable development and Architecture.
He is known to be an architect sensitive to environmental needs. Pandala has found inspiration in vernacular approaches in his country, and has created several beautiful projects. His buildings establish a relationship with nature, they are not ostentatious, they are climate-friendly.
Pandala started his career as an educator founding head of the second Architecture school in Kerala in 1985. At the same time, he was having his architectural practice all along.
His active role in INTACH as its State Co- Convenor, helped to promote and strengthen Cultural and Natural Heritage conservation moment in kerala. He is a permanent invite of the Art and Heritage commission, Govt. of Kerala since it was constituted.
Early life
Pandala was born on 19th March 1954. He was born in Kollam, India.
Education and career
Pandala completed his Bachelor’s in Architecture from College of Engineering Trivandrum. Pandala studied Masters in Urban Design at the School of Planning and Architecture, New Delhi.
He had his Fellowship in Heritage Conservation at University of York and at Fort Brockhurst English Heritage Training Centre in the U.K. IN 1985, he was the founding head of the second school of Architecture in Kerala. It is located at Kollam where he spent time educating and researching on traditional building technologies of India.
Pandala while studying at Delhi School of Planning and Architecture met the legendary architect Hassan Fathy. He was inspired to build with mud. As a nature lover, and cultural heritage conservation activist, he designs buildings with natural materials, landscapes with biodiversity conservation, and native vegetation, preferring interesting organic forms.
Pandala built his first mud house in Kollam in 1996. Comprising 2,500 sq. ft. of building, bringing him to the public’s attention.
His unique Architecture style paved way to many awards, and recognition.
Some of them are:
- In 2011, Lalit Kala Academy awarded him the first Laurie Baker award.
- The Designer of the year Award given by Inside Outside design magazine in 2007.
- His heritage Conservation project in East Fort Trivandrum was chosen for a commendation award by Inside Outside magazine in 2004.
- In 1999 for one of his residential building built with mud “Bodhi”, Pandala was given, a Commendation award, by J.K. Foundations, Architect of the year award.
Fort Cochin Heritage conservation project, Trivandrum East Fort Conservation projects, is often cited as good examples of Kerala heritage conservation initiatives.
This was led by Pandala’s conservation team enabling the State Government to win the PATA award. He was excellent in sustainable architecture/Green buildings. His Tsunami rehabilitation project for Malayala Manorama and buildings for hospitality industries receives wide acclaim due to its interwoven complicity with nature.
He was a keynote speaker at the 361 degree conference 2016 held at Nehru centre in Mumbai.
In March 2016, British council hosted Pandala for their Great Talk Series in Mumbai and at Pune.
The need for Affordable Sustainable housing for the masses were debated in Shashwat – a publication of the green certification wing of Government of India. ‘Griha’
Awards
- In 2011, Lalith kala Academy awarded him the First Laurie Baker Award.
- In 2008, Inside Outside Design Magazine awarded him The Designer of the year award for Eco friendly buildings.
- In 2005, Inside Outside Design Magazine awarded him Commendation award for Thiruvananthapuram East fort Heritage conservation project.
- In 1999, He was given ‘JK Architect of the year award, for his residential building, which was built with mud in 1996.
Read more Life Story & Biography of famous architects at Middle Height. Follow us on Facebook, Instagram and LinkedIn


