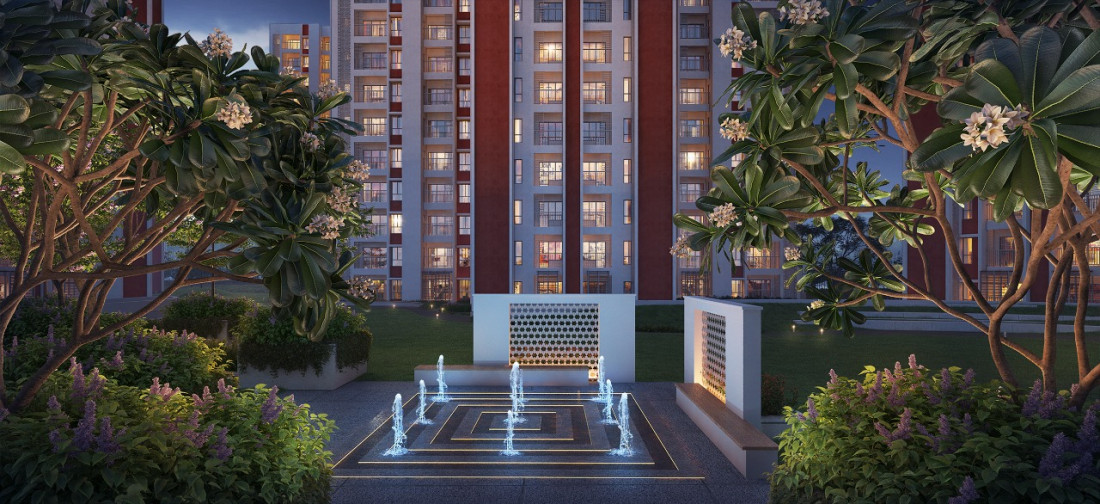DTC Capital City by DTC Projects Pvt. Ltd: The Ultimate Destination for Modern Living in Rajarhat
DTC Capital City by DTC Projects Pvt. Ltd. Rajarhat Main Road, North 24 Parganas, Kolkata, West Bengal – 700135
About DTC Capital City:
DTC Capital City is a large residential development, spread over 50 acres of land, located in the fast-growing area of Rajarhat, Kolkata. The first phase of the project consists of 10 towers with a total of 1,142 apartments.
With a focus on spacious and well-planned homes, DTC Capital City provides a range of apartment sizes to accommodate diverse lifestyle preferences. This project offers a combination of luxury and convenience, making it one of the largest residential complexes in the area. The project features a mix of 1 BHK, 2 BHK, and 3 BHK flats, designed to meet the needs of modern-day living.
Key Features:
- Total Number of Apartments: 1,142 apartments in Phase 1
- Residential Complex: 1 BHK, 2 BHK, and 3 BHK apartments
- Towers: 10 towers
- Project Size: 50 acres
- Construction Status: Under Construction
- Clubhouse: A massive 70,000 sq.ft clubhouse
- Launch Date: 01 October 2022
- Possession Date: 01 December 2027
Apartment Configurations:
- 1 BHK: Sizes from 632 sq.ft to 920 sq.ft
- 2 BHK: Sizes from 632 sq.ft to 920 sq.ft
- 3 BHK: Sizes from 1030 sq.ft to 1430 sq.ft
- 4 BHK: Sizes from 1930 sq.ft to 1942 sq.ft
Amenities at DTC Capital City:
- Power Backup
- Swimming Pool
- Gymnasium
- Indoor Games Room
- Water Treatment Plant
- Security
- Central Green Podium (90,000 sq. ft)
- Largest Clubhouse in Rajarhat (70,000 sq. ft)
 Location Benefits:
Location Benefits:
DTC Capital City is strategically located with easy access to major points of interest in Kolkata. Some key nearby locations include:
- 9 Minutes from Rajarhat Apes Hospital
- 12 Minutes from Lotus Hospital
- 18 Minutes from Delhi Public School Megacity
- 20 Minutes from Eco Park
- 20 Minutes from Tata Consultancy Services
- 28 Minutes from Tata Cancer Hospital
- 30 Minutes from Kolkata International Airport
Nearby Landmarks & Connectivity:
- Rajarhat Chowmatha Bus Station (1.5 km)
- Dum Dum Railway Station (6 km)
- Dum Dum Metro Station (6 km)
- Ps Mall (2.5 km)
- Big Bazar Chinar Park (1.2 km)
- Diamond Plaza (4.3 km)
- DLF IT Park (5.6 km)
Key Highlights of DTC Capital City:
- 3-Side Open Flats: Offering better ventilation and natural light
- Prime Location: Situated on Rajarhat Main Road, offering great connectivity
- Earthquake-Resistant RCC Framed Structure: Providing safety and durability
- Kitchen Balcony for Utility: All units feature a dedicated balcony for utility space
- Large Internal Roads (80 feet wide): Ensuring smooth traffic movement within the project
- High-Quality Finishes: Vitrified tiles, modern CP and sanitary fittings, and high-quality electrical fittings from reputed brands like CERA, Jaquar, Hindware, Kohler, Anchor-Panasonic
Project Specifications:
- Superstructure: Earthquake-resistant RCC framed structure
- Flooring in Bedrooms & Living/Dining: Vitrified tiles
- Kitchen Flooring & Counter: Polished granite counter with RCC slab
- Toilets: Anti-skid vitrified tiles with high-quality sanitary ware
- Doors & Windows: Flush doors with laminate finish; anodized aluminum windows
- Electrical Fittings: ISI-marked concealed FRLS copper wiring with modular switches
Why Invest in DTC Capital City?
Great Connectivity: Proximity to hospitals, schools, shopping malls, and business hubs.
Ample Green Spaces & Open Areas: 90,000 sq. ft. central green podium and a 70,000 sq. ft. clubhouse, creating a harmonious living environment.
Investment Potential: With its strategic location and robust infrastructure, Rajarhat is one of the most rapidly developing areas in Kolkata. Luxury Living: Offering a combination of spacious homes, modern amenities, and a prime location.
DTC Capital City offers residents an unparalleled lifestyle with all modern conveniences, designed to cater to the demands of today’s discerning homeowners. It is a perfect blend of comfort, style, and connectivity.

Disclaimer: The information provided in this advertisement/project, including images, amenities, plans, drawings, dimensions, illustrations, facilities, elevations, features, specifications, other information, etc. mentioned are indicative of the kind of development that is proposed and are subject to the approval from the competent authorities.
Explore more Real estate property projects at Middle Height. Follow us on Facebook, Instagram and LinkedIn




