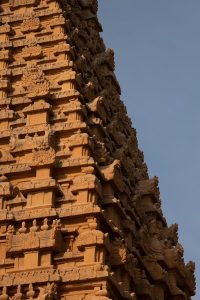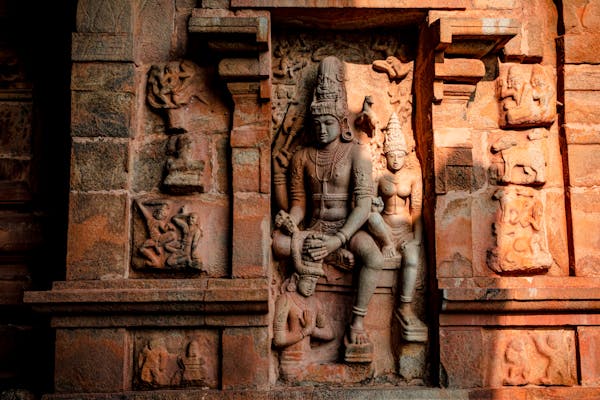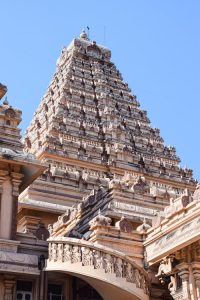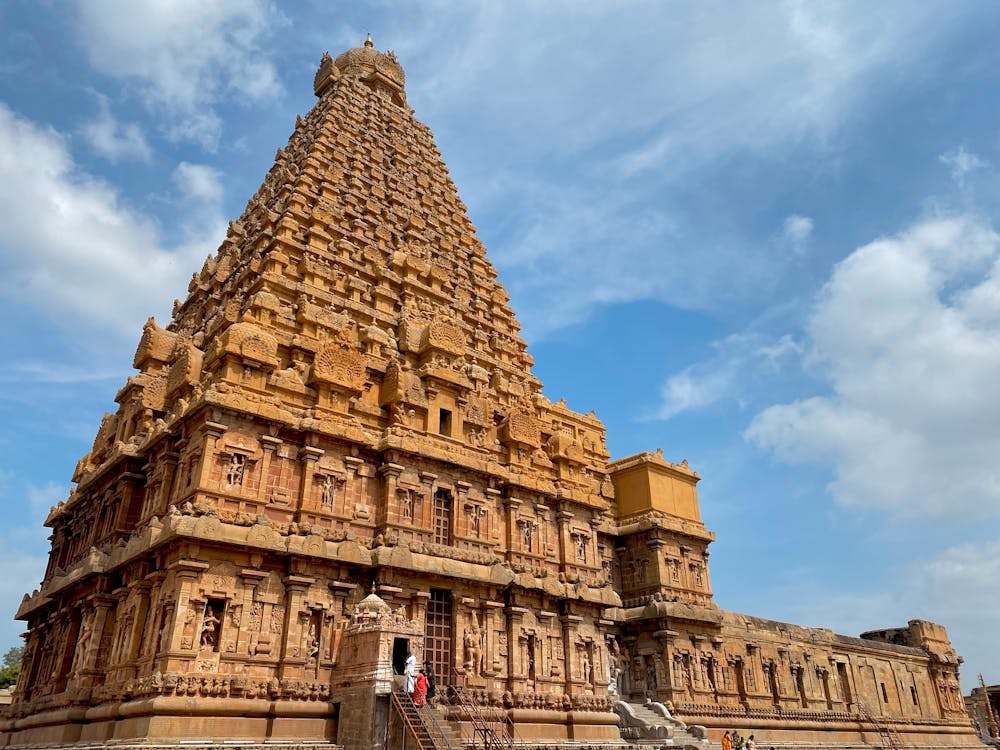Brihadishvara Temple: An Architectural Jewel of the Cholas
Brihadishvara Temple is also called Rajarajesvaram by its builder. Locally it is known as Thanjai Periya Kovil and Peruvudaiyar Kovil.
It is a Shaivite Hindu temple built in a Chola architectural style located on the south bank of the Cauvery river in Thanjavur, Tamil Nadu, India. It is one of the largest Hindu temples and an exemplar of Tamil architecture.
It is also called Dakshina Meru (Meru of the South). Built by Chola emperor Rajaraja I between 1003 and 1010 CE, the temple is a part of the UNESCO World Heritage Site known as the “Great Living Chola Temples”, along with the Chola-era Gangaikonda Cholapuram temple and Airavatesvara temple, which are about 70 kilometres (43 mi) and 40 kilometres (25 mi) to its northeast respectively.
The original monuments of this 11th-century temple were built around a moat. It included gopura, the main temple, its massive tower, inscriptions, frescoes, and sculptures predominantly related to Shaivism, but also of Vaishnavism and Shaktism.
The temple was damaged in its history and some artwork is now missing. Additional mandapam and monuments were added in the centuries that followed. The temple now stands amidst fortified walls that were added after the 16th century.
Built using granite, the vimana tower above the shrine is one of the tallest in South India. The temple has a massive colonnaded prakara (corridor) and one of the largest Shiva lingas in India.
It is also famed for the quality of its sculpture, as well as being the location that commissioned the brass Nataraja, Shiva as the lord of dance, in the 11th century.
The complex includes shrines for Nandi, Parvati, Murugan, Ganesha, Sabhapati, Dakshinamurti, Chandeshvara, Varahi, Thiyagarajar of Thiruvarur, Siddhar Karuvoorar and others. The temple is one of the most visited tourist attractions in Tamil Nadu.
Nomenclature
Rajaraja Chola, who commissioned the temple, called it Rajarajeshvaram (Rajarājeśvaram), literally “the temple of the god of Rajaraja”. A later inscription in the Brihannayaki shrine calls the temple’s deity Periya Udaiya Nayanar, which appears to be the source of the modern names Brihadisvara and Peruvudaiyar Kovil.
Location
The Peruvudaiyar Temple is located in the city of Thanjavur, about 350 kilometres (220 mi) southwest of Chennai. The city is connected daily to other major cities by the network of Indian Railways, Tamil Nadu bus services and the National Highways 67, 45C, 226 and 226 Extn. The nearest airport with regular services is Tiruchirappalli International Airport, about 55 kilometres (34 mi) away.
The city and the temple though inland, are at the start of the Kaveri River delta, thus with access to the Bay of Bengal and through it to the Indian Ocean. Along with the temples, the Tamil people completed the first major irrigation network in the 11th century for agriculture, for movement of goods and to control the water flow through the urban center.
History
A spectrum of dravidian temple styles continued to develop from the fifth to the ninth century over the Chalukya era rule as evidenced in Aihole, Badami and Pattadakal, and then with the Pallava era as witnessed at Mamallapuram and other monuments. Later, between 850 and 1280, Cholas emerged as the dominant dynasty.
The early Chola period saw a greater emphasis on securing their geopolitical boundaries and less emphasis on architecture. In the tenth century, within the Chola empire emerged features such as the multifaceted columns with projecting square capitals. This, states George Michell, signaled the start of the new Chola style.
Additions, renovations and repairs
The main temple along with its gopurams is from the early 11th century. The temple also saw additions, renovations, and repairs over the next 1,000 years.
The raids and wars between Muslim Sultans who controlled Madurai and Hindu kings & Thanjavur caused damage. These were repaired by Hindu dynasties that regained control.
In some cases, the rulers attempted to renovate the temple with faded paintings, by ordering new murals on top of the older ones. In other cases, they sponsored the addition of shrines. It was well maintained by Marathas of Thanjavur.
Description
Architecture
The Peruvudaiyar temple’s plan and development follows the axial and symmetrical geometry rules. It is classified as Perunkoil (also called Madakkoil), means a big temple built on a higher platform of a natural or man-made mounds.
This temple complex is a rectangle with two stacked squares, covering 240.79 metres (790.0 ft) east to west, and 121.92 metres (400.0 ft) north to south.
 In this space are five main sections: the sanctum with the towering superstructure (sri vimana), the Nandi hall in front (Nandi-mandapam) and in between these the main community hall (mukhamandapam), the great gathering hall (mahamandapam) and the pavilion that connects the great hall with the sanctum (Antrala).
In this space are five main sections: the sanctum with the towering superstructure (sri vimana), the Nandi hall in front (Nandi-mandapam) and in between these the main community hall (mukhamandapam), the great gathering hall (mahamandapam) and the pavilion that connects the great hall with the sanctum (Antrala).
The temple complex integrates a large pillared and covered veranda (prakara) in its spacious courtyard, with a perimeter of about 450 metres (1,480 ft) for circumambulation.
Outside this pillared veranda there are two walls of enclosure. The outer one was made for defensive and was added in 1777 by the French colonial forces with gun-holes with the temple serving as an arsenal. They made the outer wall high to isolate the temple complex area.
On its east end is the original main gopuram or gateway that is barrel vaulted. It is less than half the size of the main temple’s vimana.
Additional structures were added to the original temple after the 11th century, like mandapa in its northeast corner and additional gopurams (gateways) on its perimeters. It was made to allow people to enter and leave from multiple locations. Some of the shrines and structures were added during the Pandya, Nayaka, Vijayanagara and Maratha era.
Inside the original temple courtyard, along with the main sanctum and Nandi-mandapam are two major shrines, one for Kartikeya and for Parvati. The complex has additional smaller shrines.
The Peruvudaiyar temple continued the Hindu temple traditions of South India by adopting architectural and decorative element. Unfortunately, its scale significantly exceeded the temples constructed before the 11th century.
The Chola era architects and artisans innovated the expertise to scale up and build, particularly with heavy stone and to accomplish the 63.4 metres (208 ft) high towering vimana.
The temple faces east, and once had a water moat around it. This has been filled up. The fortified wall now runs around this moat. The two walls have ornate gateways called the gopurams.
These are made from stone and display entablature. The main gateways are on the east side. The first one is called the Keralantakan tiruvasal, means the “sacred gate of the Keralantakan”.
The inner eastern gopuram leads to a vast courtyard, in which the shrines are all signed to east–west and north-west cardinal directions. The complex can be entered either on one axis through a five-story gopuram or with a second access directly to the huge main quadrangle through a smaller free-standing gopuram.
The gopuram of the main entrance is 30 m high, smaller than the vimana. The main temple-related monuments and the great tower is in the middle of this courtyard. Around the main temple that is dedicated to Shiva, are smaller shrines, most of which are aligned axially.
These are dedicated to his consort Parvati, his sons Murugan and Ganesha, Nandi, Varahi, Karuvur deva (the guru of Rajaraja Chola), Chandeshvara and Nataraja. The Nandi mandapam has a monolithic seated bull facing the sanctum. Weight of the Nandi (bull) facing the mukh-mandapam is about 25 tonnes.
It is made of a single stone and is about 2 m in height, 6 m in length and 2.5 m in width. The image of Nandi is a monolithic one and is one of the largest in the country.
Preservation & Restoration
 As a world heritage monument, the temple and the premises comes under the Archaeological Survey of India (ASI) which falls under the Ministry of Culture of the Government of India, to ensure safety, preservation and restoration.
As a world heritage monument, the temple and the premises comes under the Archaeological Survey of India (ASI) which falls under the Ministry of Culture of the Government of India, to ensure safety, preservation and restoration.
The surrounding facilities have been upgraded to create an ambience worthy of the grandeur of this ancient marvel with lighting, signage and facilities for devotees and visitors.
The lighting of the monument is designed to enhance the natural colour of the stone along with the sculptural forms adorning all corners of the temple. The restoration has been undertaken by the Archaeological Survey of India that commissioned Sheila Sri Prakash Indian architect and designer to lead the design.
Reception
The temple “testifies the brilliant achievements of the Chola in architecture, sculpture, painting and bronze casting”. The temple finds mention in many of the contemporary works of the period like Muvar Ula and Kalingathuparani.
 According to Chatterjee, the Dravidian architecture attained its supreme form of expression in the temple and it successor, the Brihadeeswarar Temple, Gangaikonda Cholapuram.
According to Chatterjee, the Dravidian architecture attained its supreme form of expression in the temple and it successor, the Brihadeeswarar Temple, Gangaikonda Cholapuram.
The temple has been declared as a heritage monument by the Government of India and administered by the Archaeological Survey of India as a protected monument. The temple is one of the most visited tourist attractions in Tamil Nadu.
The temple was declared as a World Heritage Site by UNESCO, along with the Brihadeeswara Temple at Gangaikondacholapuram and Airavatesvara temple at Darasuram that are referred as the Great Living Chola Temples. These three temples have similarities, but each has unique design and sculptural elements.
All of the three temples were built by the Cholas between the 10th and 12th centuries CE and they have continued to be supported and used by Hindus. The temples are classified as “Great Living” as the temples are active in cultural, pilgrimage and worship practises in modern times.
Cultural events
The Brihadishvara temple at Thanjavur is the site of annual dance festivals around February, at the time of Mahashivratri. Major classical Indian dance form artists, as well as regional teams, perform their repertoire at this Brahan Natyanjali festival over 10 days.
Car festival
The Temple car was rolled out on its trial run from opposite to Sri Ramar temple on 20 April 2015 witnessed by a large number of people. Nine days later, the maiden procession of the temple car was held. This was the first such procession in this temple held in the past hundred years, according to news reports.
Disclaimer: All images used are for illustrative purposes only. Copyrights for these images are owned by their respective creators/owners. If you are the copyright holder of any image and would like it removed, please contact us.
Explore more Architectural Marvels at Middle Height. Follow us on Facebook, Instagram and LinkedIn


