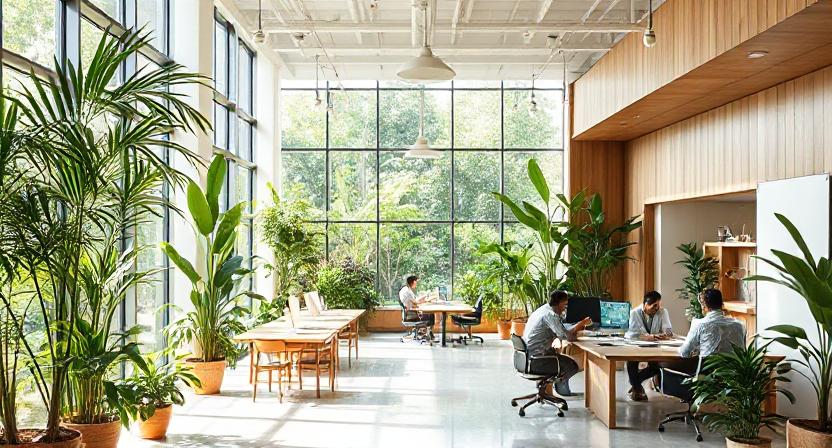Studio Saransh’s Oasis in Ahmedabad is setting a new standard for workspaces by blending architecture with nature, fostering creativity and sustainable design.
A Vision for Tranquil, Creative Workspaces
Studio Saransh envisioned a workspace that would nurture creativity and well-being. The result is Oasis—a thoughtfully designed studio campus nestled in the tranquil suburbs of Ahmedabad. The building’s layout maximizes natural light, ventilation, and green views, creating a serene environment for design thinking.
Overcoming Urban Challenges
Designing a nature-immersed workspace in a rapidly urbanizing city like Ahmedabad was no small feat. The team had to address issues of space, noise, and environmental impact. Through careful site selection and innovative planning, they created a campus that feels far removed from the city’s bustle.
Innovative Design and Sustainability
Oasis stands out for its sustainable features. The campus uses locally sourced materials, passive cooling strategies, and extensive landscaping to minimize its ecological footprint. The interiors are open, flexible, and filled with greenery, promoting collaboration and well-being.
Studio Saransh’s approach demonstrates how architecture can harmonize with nature, even in dense urban settings.
Impact and Industry Recognition
Oasis has quickly become a benchmark for contemporary workspaces in India. It is inspiring other architects and firms to prioritize sustainability, employee wellness, and creativity in their designs.
The success of Studio Saransh’s Oasis reflects a broader shift in Indian architecture—one that values the integration of nature, sustainability, and human-centric design.
Read more Architecture, Interior Design, Real Estate industry news at Middle Height. Follow us on Facebook, Instagram, LinkedIn, and Twitter


