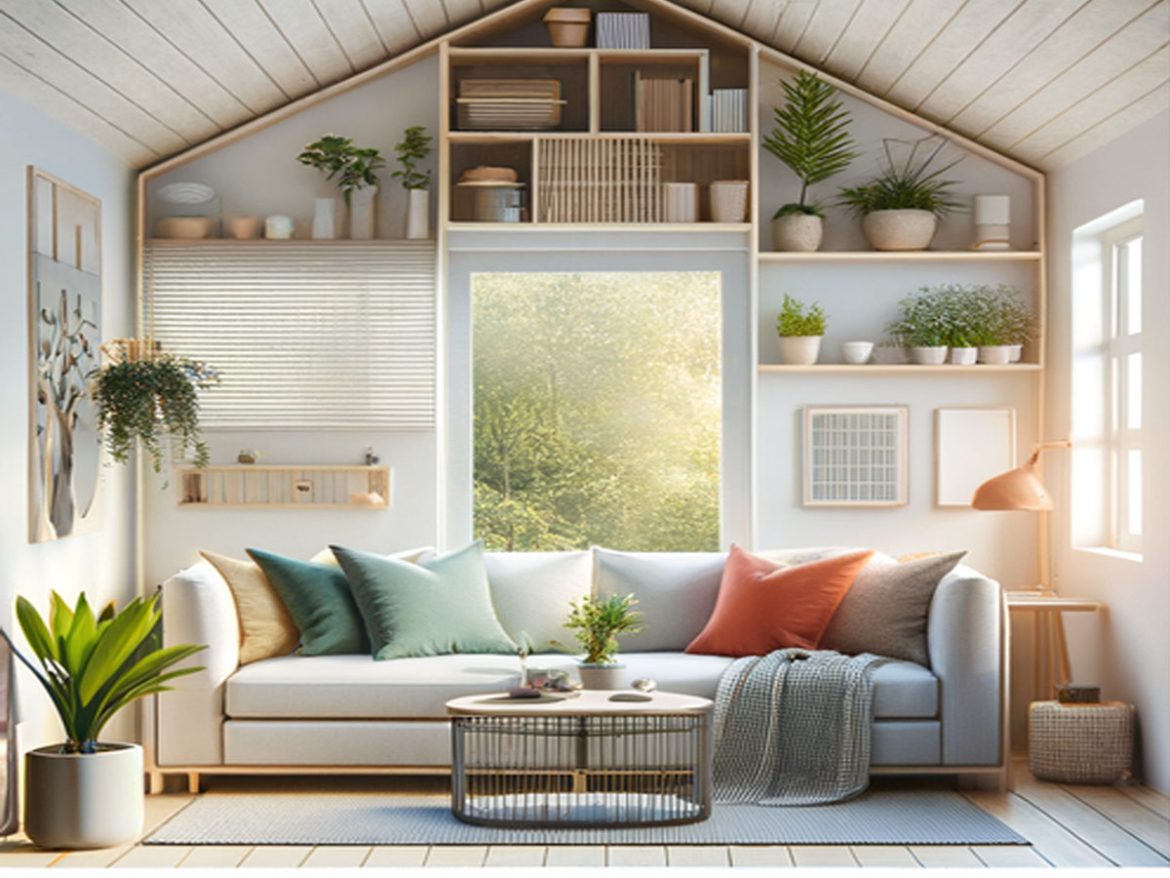Introduction to Small Home Interior Design
Designing for small homes presents unique challenges and opportunities. With the rise of urban living, optimizing space has become essential. Small homes can feel cozy and functional with the right interior design ideas. Trends have shifted towards creating spaces that are not only beautiful but also practical. Collectively, we can create optimal living environments that enhance our daily experiences.
Every corner counts in a small home. Thoughtful design can transform even the tiniest spaces into joy-filled havens. The key is to embrace creativity without overwhelming the area. From airy layouts to clever storage solutions, the essence of small home design is about making every inch count.
1. Maximize Vertical Space
Vertical space is often overlooked but holds immense potential. By utilizing the height of your walls, you can create an illusion of spaciousness. Tall bookshelves, hanging plants, and wall-mounted storage are excellent solutions for vertical design. Incorporating high shelves can help keep the floor area clear and uncluttered.
Adding tall curtains can further elevate the room’s feel, drawing the eyes upward. Opt for open shelving to showcase decorative items while providing practicality. Consider wall art or mirrors placed higher up to create visuals that enhance the height of your space. Vertical elements not only add functionality but also style, setting a sophisticated tone.
2. Embrace Multi-Functional Furniture
Multi-functional furniture is a game changer for small homes. It maximizes utility without compromising style. Look for pieces that serve dual purposes, such as a sofa bed or an ottoman with hidden storage. This allows you to adapt your space for various needs with ease.
Foldable tables and extendable dining sets can accommodate guests and minimize clutter. Invest in modular furniture that can be reconfigured based on your needs.
This adaptability provides flexibility for living, working, or entertaining. With thoughtfully selected pieces, your home’s functionality expands, transforming how you experience your environment.
3. Opt for Light Colors and Reflective Surfaces
Light colors have the power to open up spaces. Soft hues like whites, pastels, or light greys create an airy feel. This visually enlarges the room and promotes a calming atmosphere. Don’t shy away from using bold accent pieces to provide contrast without overwhelming the space.
Incorporating reflective surfaces, such as mirrors and glossy finishes, can amplify natural light. A well-placed mirror can create depth, making the space feel more inviting. Choose furniture with glass or metallic elements to enhance brightness. This strategy breathes life into compact areas, elevating the overall aesthetic while ensuring comfort and functionality.
4. Create an Open Floor Plan
Creating an open floor plan is essential for small homes. It maximizes space and enhances the flow between rooms. By removing unnecessary walls, you allow natural light to travel freely throughout the space. This makes areas feel larger and more inviting.
Consider combining the kitchen, dining, and living areas into one cohesive zone. Each zone serves a purpose yet remains visually connected. Use furniture arrangement to define these spaces. A strategically placed sofa or a dining table can serve as a visual boundary without obstructing pathways.
Add large mirrors and light colors to amplify the sense of openness. Use multifunctional furniture, such as an ottoman that doubles as storage, to maintain an uncluttered appearance. An open floor plan truly makes a small home feel spacious and versatile.
5. Incorporate Smart Storage Solutions
Smart storage solutions can transform how you utilize space in your small home. Opt for built-in cabinetry, under-bed storage, and multi-functional furniture. Shelving can be installed above doorframes to hold decor and books without consuming floor space.
Consider furniture items that double as storage, such as a coffee table with hidden compartments or a sofa with drawers. This approach keeps essentials within reach while minimizing clutter.
Utilize vertical space, too. Wall-mounted racks can hold everything from pots and pans in the kitchen to shoes in the entryway. Baskets and decorative boxes can organize items while enhancing your home’s aesthetics. Clever storage solutions not only optimize space but also enhance your home’s style.
Conclusion: Design Your Dream Small Home
Designing your dream small home is an exciting journey. With the right interior design ideas, you can create a beautiful and functional space. An open floor plan enhances flow and light, while smart storage solutions optimize every nook and cranny. Embrace creativity in your design choices.
Consider how each area of your home can serve multiple purposes. Curate colors and materials that resonate with your personal style. The goal is to make your small home feel spacious, organized, and uniquely yours.
Take inspiration from these ideas and envision a space that reflects who you are. Your dream small home is within reach. Let your creativity flourish.
Read more Architecture, Interior Design, Real Estate industry news at Middle Height. Follow us on Facebook Instagram and LinkedIn


